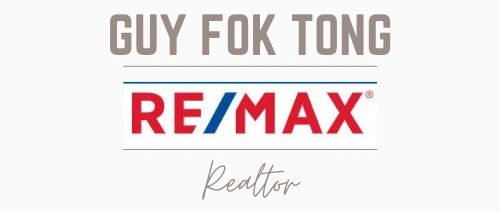Description
Welcome to 3 Bedrooms 4 Washrooms Carpet Free Mattamy Built Freehold Townhomes in prestigious Credit Valley Neighbourhood. Excellent For The 1st Time Buyers Or Investors!! Living space on Main Floor with Powder Room can be used as Family Room or Office. Covered Porch takes you to welcoming Foyer. Access from Garage to Main Floor. Potlights on every Floor. Open Concept With Dazzling White Quartz, Deep S/S Sink, Center Island, Backsplash and S/S Appliances. Contemporary Light Switches, Radiant Chandeliers, Oak Staircase, Enormous 160 Sf Entertainment Patio, Electric Car Charger 240V Port In The Garage. Three good Size Bedroom. Primary Bedroom with Walk-in Closet and 4 pc ensuite. Two Washrooms on 3rd floor. Smart Home For Smart Buyers With Smart Thermostat, Wi-Fi Switches, Wi-Fi Garage Opener and Weiser Door Lock,. True Pride Of Ownership. Move In Ready!! Close to Park, Schools, Plaza, Public Transit. Few Minutes to Library, Go Station, Community Centre, Major Banks, etc.
Additional Details
-
- Community
- Credit Valley
-
- Lot Size
- 19.69 X 83.66 Ft.
-
- Approx Sq Ft
- 1100-1500
-
- Building Type
- Att/Row/Townhouse
-
- Building Style
- 3-Storey
-
- Taxes
- $4161.76 (2024)
-
- Garage Space
- 1
-
- Garage Type
- Attached
-
- Parking Space
- 2
-
- Air Conditioning
- Central Air
-
- Heating Type
- Forced Air
-
- Kitchen
- 1
-
- Basement
- None
-
- Pool
- None
-
- Listing Brokerage
- SAVE MAX REAL ESTATE INC.





















































