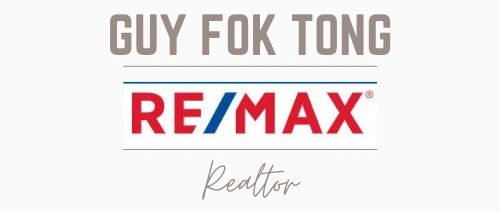Description
Leda leads you home! Tucked into one of the prettiest pockets of Mineola, this 3+1 sidesplit brings charm, function, and upgrades in all the right places. Hardwood floors, crown moulding throughout, and a kitchen with granite counters, pot lights, and walkout to a big backyard deck. The flexible main-level den has a gas fireplace and walkout, perfect as a family room or home office. Finished basement with rec room, gas fireplace, shower, laundry, and storage. Big, beautiful lot with mature trees, lush gardens, cedar cabin, and aggregate walkway. Close to top schools, trails, transit, and Port Credit. This one just feels like home. Mineola isn't just a neighbourhood, it's a lifestyle. Tucked into South Mississauga, this community is known for its tree-lined streets, top-tier schools, and peaceful, park-like setting just minutes from the lake.
Additional Details
-
- Community
- Mineola
-
- Lot Size
- 50 X 135.47 Ft.
-
- Approx Sq Ft
- 1500-2000
-
- Building Type
- Detached
-
- Building Style
- Sidesplit
-
- Taxes
- $7588.56 (2025)
-
- Garage Space
- 1
-
- Garage Type
- Attached
-
- Parking Space
- 4
-
- Air Conditioning
- Central Air
-
- Heating Type
- Forced Air
-
- Kitchen
- 1
-
- Basement
- Full, Finished
-
- Pool
- None
-
- Listing Brokerage
- KELLER WILLIAMS REAL ESTATE ASSOCIATES






















































