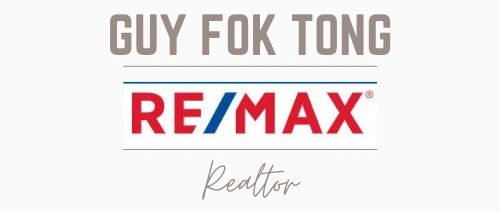Description
Welcome to your next family home! Located on a quiet, child-friendly crescent, this beautifully upgraded all-brick Mattamy home offers everything a growing family needs - space, comfort, and a prime location just steps from three parks, top-rated schools, and a full-service shopping centre. With 2,436 sq ft of well-designed living space, hardwood flooring & California shutters throughout, this home is built for everyday life and memorable family moments. The main floor features a spacious open-concept layout, ideal for keeping an eye on the kids while cooking or entertaining. There's also a private main floor den, perfect as a home office, homework station, or playroom. Gather in the bright and welcoming living room, complete with a custom feature wall and cozy electric fireplace. The chef-inspired kitchen is a family favourite, with a large island for casual meals, granite countertops, stylish backsplash, pot lights, and plenty of prep space. The formal dining room adds a touch of elegance with built-in cabinetry and a warm, inviting atmosphere perfect for hosting family dinners and holiday gatherings. Upstairs, you'll find four generously sized bedrooms, including a massive primary suite with a luxurious ensuite featuring a glass shower and double sinks, ideal for busy mornings. A versatile loft space offers room to play, study, or relax, and the second-floor laundry adds everyday convenience. Both full bathrooms on the upper level are 5-pieceperfect for sharing without the stress.
Additional Details
-
- Community
- 1038 - WI Willmott
-
- Lot Size
- 36.09 X 88.58 Ft.
-
- Approx Sq Ft
- 2000-2500
-
- Building Type
- Detached
-
- Building Style
- 2-Storey
-
- Taxes
- $5369.01 (2025)
-
- Garage Space
- 2
-
- Garage Type
- Built-In
-
- Parking Space
- 2
-
- Air Conditioning
- Central Air
-
- Heating Type
- Forced Air
-
- Kitchen
- 1
-
- Basement
- Full, Unfinished
-
- Pool
- None
-
- Listing Brokerage
- RE/MAX REAL ESTATE CENTRE INC.






































