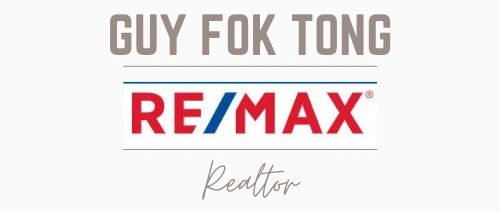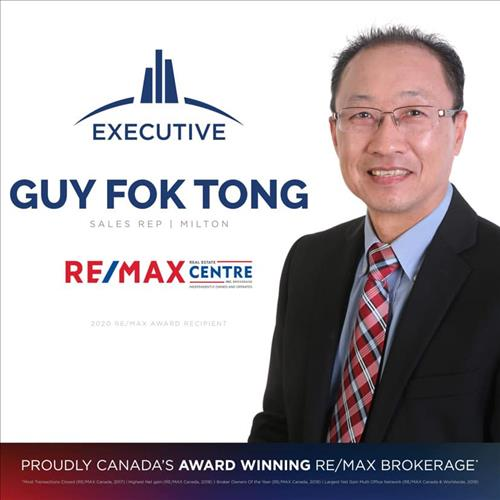Description
ATTN FIRST TIME HOME BUYERS & INVESTORS : Fantastic Semi Detached, In a family friendly Growing Neighbourhood Of Shelburne, quiet but beautiful community just 50 minutes North of Brampton. This house is Meticulously Maintained, Open Concept, 3 Bed 2.5 Bath, Close To Schools, Shops, Parks And Recreation Centre. This Open Concept Offers Large Primary Bedroom With Private Ensuite & Walk In Closet, Second Floor Laundry, 2 Additional Bedrooms Are Generously Sized. Open Concept Main Floor With Large Breakfast Bar and Sliders To Yard. All Appliances And Blinds Included. Large Unfinished Basement Is Waiting Your Personal Touch & Creative Vision Allowing You To Transform It Into The Perfect Space For Your Needs. A Short Drive To Mansfield Ski Club, Shelburne Golf & Country Club, Mono Cliffs And Boyne Valley Provincial Park. Your New Home Awaits You!
Additional Details
-
- Community
- Shelburne
-
- Lot Size
- 25.15 X 125.5 Ft.
-
- Building Type
- Semi-Detached
-
- Building Style
- 2-Storey
-
- Taxes
- $3875 (2024)
-
- Garage Space
- 1
-
- Garage Type
- Attached
-
- Parking Space
- 2
-
- Air Conditioning
- Central Air
-
- Heating Type
- Forced Air
-
- Kitchen
- 1
-
- Basement
- Unfinished
-
- Pool
- None
-
- Listing Brokerage
- RE/MAX MILLENNIUM REAL ESTATE




































